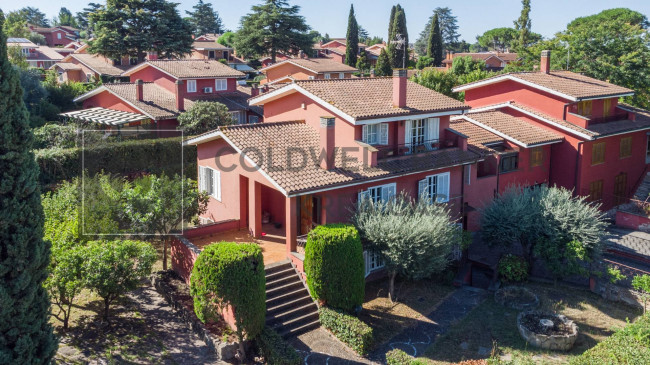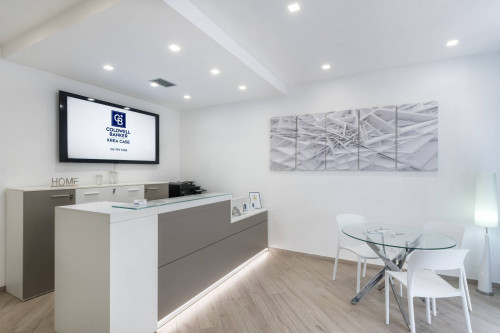- Home ›
- Properties ›
- Ciampino ›
- Sale ›
- Villa ›
- Villa for sale in Ciampino
Villa for sale in Ciampino - Area: Via dei Laghi
Ciampino Via del Sassone, located in the sought-after Residence "Vigna Fiorita" in one of the most popular streets "Via del Pescheto"; Coldwell Banker Krea Case is pleased to offer for Sale an important semi-detached Villa with a large private park.
Being able to purchase the property is a rare opportunity, as it has the characteristics of enjoying approximately 150 square meters on the raised ground floor on a single level, the lower floor almost entirely above ground and the total surface area of the Villa intended for Residential use.
"Vigna Fiorita" is an exclusive Residence equipped with daytime security service with access allowed to residents and their guests, a location full of privacy, located in the Municipality of Ciampino in an area with a lot of greenery located between the Grande Raccordo Anulare of Rome and the Castelli Romani; inside there is a Sports Center of the same name highly appreciated for its Tennis and Padel courts, it also has a swimming pool and gym and is accompanied by a lively and very popular restaurant business.
The residence is a prestigious building originally from the late 1960s, which has preserved the spacious and bright rooms characteristic of those years, it has large windows that radiate light throughout the property, in particular those in the living area which also enjoy a pleasant view of the private park.
Internally the property has on the ground floor a double living room with fireplace which leads to a porch and connected to the dining room through a large opening; a hallway area leads to the eat-in kitchen which overlooks a large and very private terraced area, to one of the two bathrooms on the floor and to the sleeping area where there is a double bedroom, the master bedroom with walk-in closet and the second bathroom on the floor dedicated to the bedrooms.
The remaining part of the sleeping area is located on the first floor, where there are two bedrooms, both with a dedicated internal bathroom and one of which has a balcony overlooking the private park.
The living area is completed on the lower floor, mostly above ground, which features a double living room with fireplace and wood-burning oven connected to the garden with French windows, a kitchen with pantry, a large windowed billiard room, a windowed bedroom used as a study and the bathroom on the floor; from this floor you have direct access to the large garage, also above ground in American style. Finally, the property has a large area facing the garage dedicated to technical rooms and cellars.
The Villa is in good condition, although some coverings reflect the period of construction; among the accessories there are natural wood parquet, English-style wooden window frames, armored doors, burglar-proof grates or shutters, independent gas boiler for heating, natural stone fireplace coverings.
The pleasant external surface develops in total an area of about 800m2 and includes a large garden area, an area paved with Sanprietrino Romano that gives the exterior a scenographic effect of prestige, porticoed areas facing the living area that emphasize their enjoyment especially in summer and finally a large parking area adjacent to the access to the garage.
The area is surrounded by greenery and tranquility while being strategically connected to quickly reach the Grande Raccordo Anulare of Rome as well as the Castelli Romani and possibly the nearby railway stations. APE Class "G" Cod. CBI143-2042-8139
The images and proportions shown in the advert are not to be considered as the subject of contractual constraints, but are to be considered as purely illustrative, any renderings published together with the photos have been made available for the sole purpose of giving an idea of the usability of the furnished spaces.
To view all our real estate proposals visit our website "www.coldwellbanker.it/kreacase" or our Facebook page "www.facebook.com/cbkreacase"; Instagram "www.instagram.com/cbkreacase"; youtube "www.youtube.com/@coldwellbankerkreacase" #coldwellbanker #cbkreacase.
or owners
Owners
For rent
residents
Get busy
Unemployed
Commuters
Don't commute
Italians
Foreigners

Public security
2,16 Km

Schools
484,04 Mt

Airports
2,93 Km

Railway stations
632,35 Mt

You bring
23,01 Km

Hospitals
4,19 Km
Poor quality
 90.9 %
Sum class E+F+G
90.9 %
Sum class E+F+G Medium quality
 9.1 %
Sum class C+D
9.1 %
Sum class C+D Excellent quality
 0 %
Sum class A+B
0 %
Sum class A+B Appointment
Information




