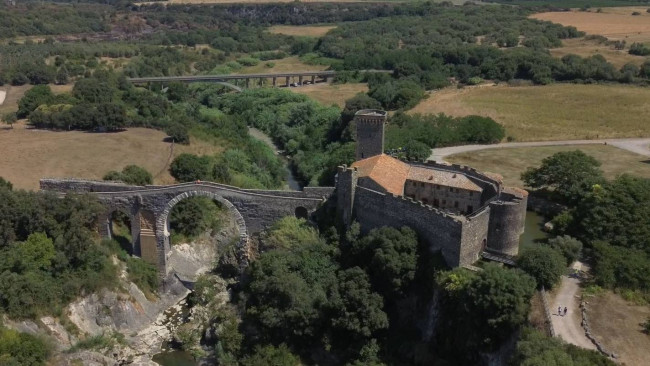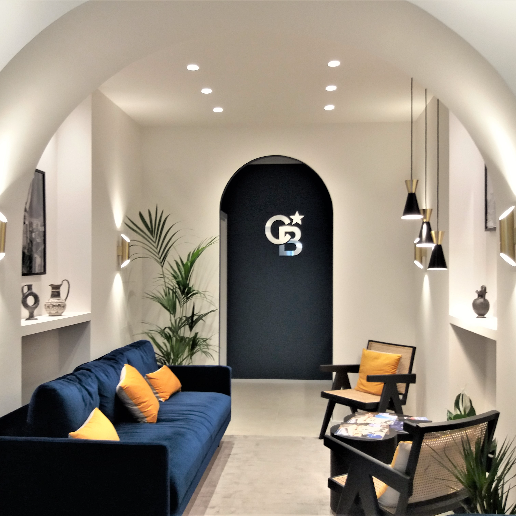Indipendent house for sale in Canino - Area: Vulci
In Vulci, on the provincial road of Abbadia, we offer for Sale a detached house with a private garden of 3000 m2, an adjoining warehouse of 20 m2 and land of 7000 m2.
The property is located a very short distance from the vast area of the Vulci Natural Park, where the Medieval Castle of the Abbadia is located, home to the Archaeological Museum and can be reached via the spectacular Ponte del Diavolo from which you can enjoy a simply breathtaking view; built in the medieval era (12th century) by Cistercian monks on the remains of an ancient abbey dedicated to S. Mamiliano, the Abbadia Castle, over time became an important stronghold and welcome center for all pilgrims and travelers including also the Knights Templar. After extensive restoration work carried out by the Archaeological Superintendence, the Castle became home to the National Museum of Vulci, opened to the public in 1975.
Crossing the entrance gate, the property opens onto the garden that surrounds the house on all four sides and develops mainly in the front part, characterized by the presence of a lot of vegetation typical of the Mediterranean scrub such as pines, olive trees and other high-growing shrubs. tall trees, which create shaded areas where you can find relief on hot summer days, cooling off from time to time thanks to the large fountain present!
Entering the house feels like taking a dive into the past, characteristic elements such as exposed walls, stone fireplaces, original terracotta and wooden beams create a unique atmosphere, characterizing a good part of the rooms; the 200 m2 of residential space, distributed entirely on the ground floor, are made up of two large living rooms, each with a fireplace, a kitchen, a comfortable hallway that leads us into the sleeping area where we find three good-sized bedrooms and two bathrooms, one with shower and one with bathtub.
Everything is in a state of maintenance to be modernized, equipped with an independent LPG heating system, air conditioning and wooden window frames.
To complete the property, detached from the main body, we find a 20 m2 warehouse room, ideal for storing all the equipment necessary for the maintenance of the park surrounding the house.
If you are looking for a one-of-a-kind solution, in a naturalistic context where every corner speaks of history, this is the ideal solution!
Appointment
Information





