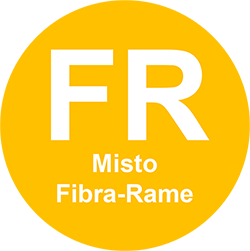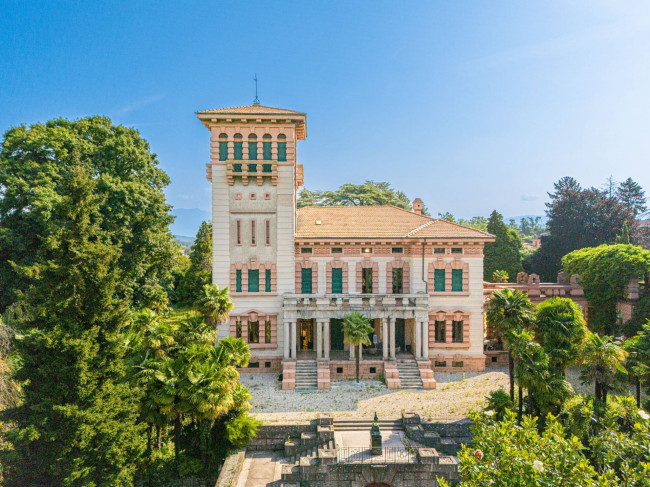Historical villa: for sale in Giussano

Villa Longoni is a stately home built by Francesco Longoni, first Podestà and then Mayor of Giussano, at the beginning of the 20th century in the hilly area of Giussano known as "delle Cascine".
The building is located within a vast park of over 50,000 square meters, within which there are centuries-old tall trees falling within the Valle del Lambro regional park. Halfway up the staircase, which leads from the lawn in front of the villa to the main entrance, there is a statue by the sculptor G. Ricci, while at the back of the villa there is a fountain with a statue of San Francesco.
Both vehicular and pedestrian access takes place directly from Via Tofane, where a small villa used as a concierge is located. The villa is distributed over a total of 4 levels: ground floor and first floor used as a dwelling, second floor with accessible attic and basement with cellars and technical rooms.
The villa also has a turret with a panoramic view.
The floors are connected vertically by a central representative staircase, while a secondary stairwell allows access to the attic from which the turret is accessed. The external facades have stone elements, string course frames, gables, plinths and corners with some frescoed wall parts. The entrance on the ground floor is via a large portico with double columns covered in stone: there are also two other secondary entrances. The property is composed of four rooms on the ground floor. rooms used as kitchen, bathroom plus two covered porches. The first floor has 5 bedrooms, including a master room with private bathroom and wardrobe room, two further bathrooms and two terraces.
On the east side of the villa there is a detached building arranged on three levels connected to the villa via a paved portico with a loggia above. On the ground floor there is a greenhouse with large windows, on the first floor there is a pergola terrace and in the basement there is the garage space whose access is from the garden where there is a swimming pool. Under the access staircase of the villa there is a storage room.
Villa LONGONI is a jewel of ABSOLUTE VALUE.
or owners
Owners
For rent
residents
Get busy
Unemployed
Commuters
Don't commute
Italians
Foreigners

141 Mbit/s
20 Mbit/s

Public security
2,72 Km

Schools
285,00 Mt

Airports
29,52 Km

Railway stations
4,05 Km

Hospitals
3,41 Km
Poor quality
 100 %
Sum class E+F+G
100 %
Sum class E+F+G Medium quality
 0 %
Sum class C+D
0 %
Sum class C+D Excellent quality
 0 %
Sum class A+B
0 %
Sum class A+B Appointment
Information




