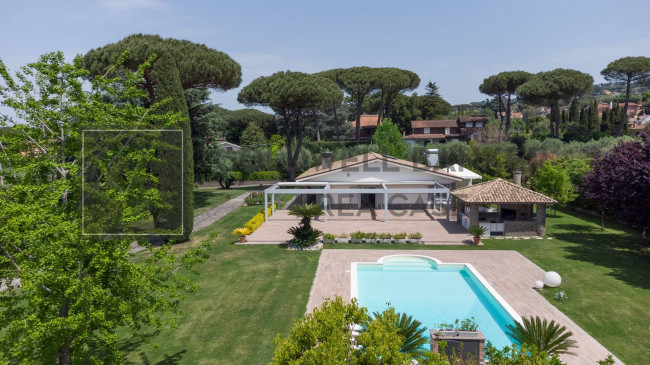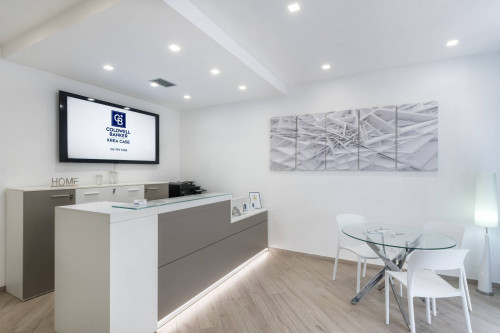- Home ›
- Properties ›
- Marino ›
- Sale ›
- Villa ›
- Villa for sale in Marino
Villa for sale in Marino - Area: Due Santi
Marino in the most beautiful area of the Municipality or adjacent to the Via Appia immersed in the greenery near the banks of the highly appreciated Lake Castel Gandolfo, the Coldwell Banker | Krea Case is pleased to offer for Sale a modern single-family property with fine finishes which has a large swimming pool and a private park of approximately 7,000m2.
Being able to purchase the property is a very rare opportunity, although it is insistent in the territory of the Municipality of Marino, it is actually located in the splendid context of the Appian Consulate, close to the Park surrounding Lake Castel Gandolfo, the Papal seat of which the highly appreciated ancient village can be reached in a few minutes.
The Villa has the very rare characteristic of developing its residential surface area of approximately 220m2 on a single level. Furthermore, it is entirely above ground with the exception of a cellar of approximately 25m2, with ceiling heights higher than the standard and its construction at ground level allows usability unique of the important outdoor space.
The entire house has large windows that illuminate the property with light, in particular those in the living area also enjoy the panoramic view of the private swimming pool and the park through a wonderful pergola terrace created with new automated pergolas that cover an area of approximately 110m2 and create a splendid and highly livable connection area between the internal and external surfaces.
The house has recently been modified internally due to the needs of the property and presents itself as a single open-space environment with services and a large kitchen of approximately 25m2 in addition to the cellar in the basement, and lends itself easily to any type of division so as to be able to adapt to the needs of the future owner who will be able to personalize it, in the plan proposed in the photos we illustrate the possible division that had previously been used by the owners.
The proposed division includes the living area located in the part overlooking the swimming pool, access from the entrance porch is directly onto the triple living room with the possibility of installing a fireplace, from the living room a hallway area connects to the large kitchen equipped with panoramic windows towards the behind the park, to the courtesy service and the spacious sleeping area. The sleeping area as proposed has three comfortable master bedrooms all equipped with a walk-in wardrobe and exclusive bathroom
Among the accessories of the property there are a 3kw photovoltaic system, solar thermal panel for the production of hot water, artesian well with pump for greenery irrigation, automatic irrigation system with 15 sectors, water points distributed throughout the entire park, water connection for drinking water, digital video intercom with remote access with mobile phone, anti-intrusion system with internal motion sensors, double siren and 12 HD cameras with recording, anti-burglary grates and shutters in galvanized iron with double post and lock, motorized awning with fabric anti-sun micro-perforated side and perimeter RGB lighting with color management via remote control and white lights between sections, flue, air conditioning system, provision for air recirculation system, double glazed windows with aluminum exterior and wooden interior, mosquito nets, electrical system with traditional and industrial sockets, scenic lighting of the Park, direct gas, waste water disposal through an evapotranspiration system with the possibility of direct connection to the municipal sewerage network.
The private park is divided into three areas, the part surrounding the property is used as a garden and has, in addition to the swimming pool, a large well-kept green area with lawn, a large paved area on which there is a porch with wooden beams with an oven and barbecue, is completed with small buildings used as changing rooms and the scenic avenue that connects the entrance gate to the exit gate; the other two portions are used as a car park and the other is a technical area where the outdoor services and numerous trees are located, including various olive and fruit trees.
The entire park has various trees including some tall trees, all carefully positioned and enhanced by decorative elements. The entire property enjoys panoramic views as the area is surrounded by greenery and tranquility whilst being strategically connected to quickly reach Rome's ring road as well as the Castelli Romani and possibly the nearby railway stations. APE class "F" Code CBI143-2042-8121
The images and proportions shown in the advertisement are not to be considered the subject of a contractual obligation, but rather are to be understood as purely illustrative. Any furnished renderings and floor plans present among the photos of this advertisement are intended to make visible in an approximate line a distribution of the spaces and the possibility of furnishing the rooms.
To view all our real estate proposals, visit our website "www.coldwellbanker.it/kreacase" or our Facebook page "www.facebook.com/cbkreacase"; Instagram "www.instagram.com/cbkreacase"; youtube "www.youtube.com/@coldwellbankerkreacase" #coldwellbanker #cbkreacase.
or owners
Owners
For rent
residents
Get busy
Unemployed
Commuters
Don't commute
Italians
Foreigners

Public security
1,84 Km

Schools
804,90 Mt

Airports
5,92 Km

Railway stations
2,12 Km

You bring
20,99 Km

Hospitals
3,03 Km
Poor quality
 50 %
Sum class E+F+G
50 %
Sum class E+F+G Medium quality
 0 %
Sum class C+D
0 %
Sum class C+D Excellent quality
 50 %
Sum class A+B
50 %
Sum class A+B Appointment
Information




