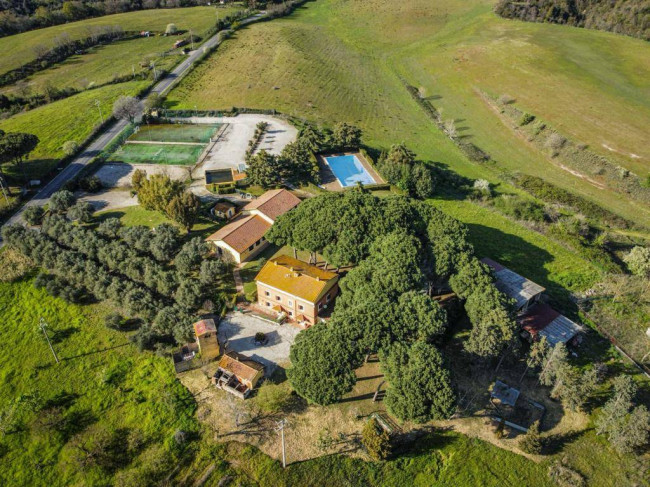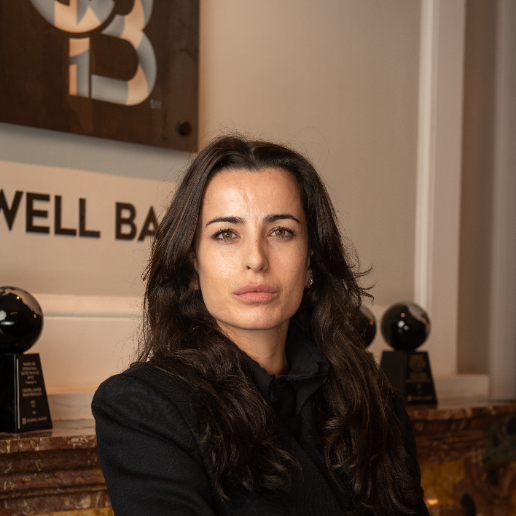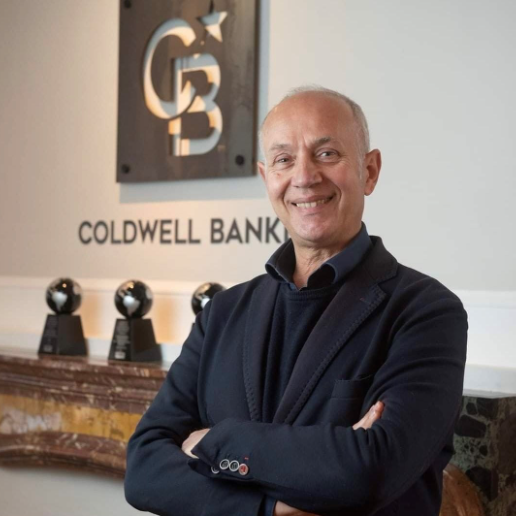- Home ›
- Properties ›
- Roma ›
- Sale ›
- Estate ›
- Estate for sale in Roma
Estate for sale in Roma

Locality "Tragliata", between the coast and Lake Bracciano in the municipality of Rome, in via del casale di Sant'Angelo, we are pleased to offer for Sale a beautiful Estate on an agricultural land of about 4 hectares. There is a magnificent farmhouse, within the splendid setting of a private park of about 5,000 square meters with a 25 meter swimming pool, tennis court, illuminated soccer field and ample parking.
The farmhouse, perfectly renovated, is on two levels for a total area of about 400 square meters covered, currently used for hospitality for events and catering, consists of a large room for events, bar, men's and women's services for guests and a fully equipped professional kitchen. Connected to this is a hallway, leading to the changing room and service for staff. On the upper floor, connected by an external staircase, a further room with suggestive exposed wooden beams and adjoining services. All the rooms enjoy a particular brightness thanks to the perimeter windows and the quadruple exposure.
It is important to underline the absence of architectural barriers for a possible review of the internal layout if one wanted to change the intended use to residential.
A second building for residential use in addition to buildings such as agricultural annexes. This building is represented by a three-storey sky-earth building, consisting of 3 independent residential units. On the ground floor there are two separate apartments, the first a two-room apartment of about 40 square meters consisting of a living room, open kitchen, bedroom and bathroom. The second is larger, consisting of an entrance hall, lounge, eat-in kitchen, pantry, double bedroom and bathroom. From the ground floor you can also access the third apartment, consisting internally of a large lounge with fireplace, kitchenette, double bedroom with bathroom; a comfortable internal staircase connects the upper floor where we find six bedrooms each with its own en-suite bathroom. Finally, the top floor, still in its raw state, is represented by a single open-space environment currently registered as an attic but with enormous potential to be transformed into a residential one thanks to the heights suitable for those necessary for habitability.
Two other large agricultural annexes used as a barn and storage/warehouse complete the real Estate properties of the Estate.
The technical equipment present on the Estate is: osmosis water purification system, well and "Imhoff" septic tank, Daikin hot/cold fan coil air conditioning system, separate LPG gas supply systems for each building, perimeter alarm system and finally a 100 Kwh generator perfectly camouflaged in the greenery of the park.
Finally, the Estate is characterized by numerous olive and fruit trees; paths and flower beds to delimit the different properties.
Possibility to purchase separately, additional agricultural land of approximately 28 hectares.
Appointment
Information





