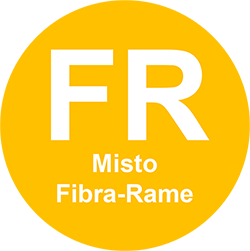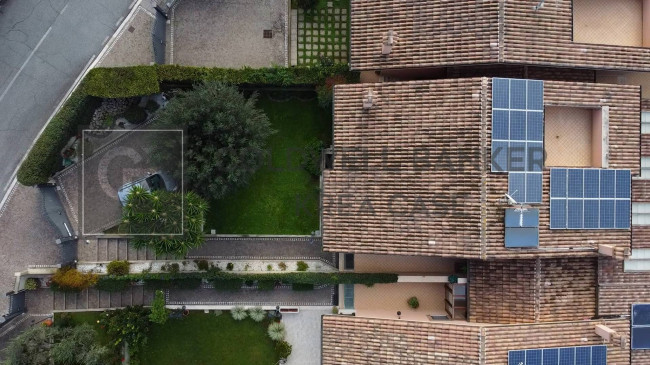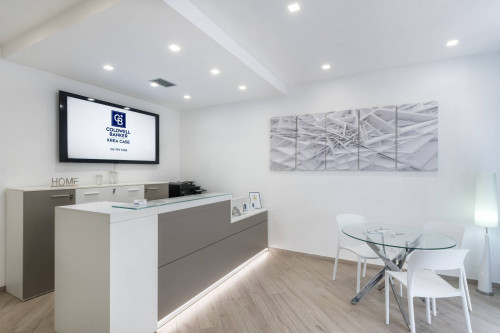- Home ›
- Properties ›
- Frascati ›
- Sale ›
- Villa ›
- Villa for sale in Frascati
Villa for sale in Frascati - Area: Centro
Frascati in the most requested area of the Municipality, namely Via Enrico Fermi near Via Tuscolana, less than a kilometer from the characteristic Historic Center of the Municipality, the Coldwell Banker | Krea Case is pleased to offer for Sale an independent property located in a highly appreciated Residence with double entrance and ample free parking available for the owners' guests.
Being able to purchase the property is a very rare opportunity, the strategic position allows you to quickly reach the Tuscolana Consulate, the motorway hub and at the same time it is possible to reach the center of the country on foot.
The Villa has a large external surface which accommodates two uncovered parking spaces, a large green terraced area and a wonderful porch with a panoramic view of the private swimming pool useful for spending wonderful relaxing days in the summer. The exterior also houses some sheds for tools and materials for cleaning the swimming pool and a small area used as a private vegetable garden.
The house is on three levels, however, thanks to the large amount available on the ground floor and first floor, the surface area available in the basement can be considered accessory to the livability of the Villa.
The ground floor has a comfortable entrance which is accessed from the partly veranda pedestrian path, the entrance leads to the double living room equipped with two large windows, one of which connects to the outside and is equipped with a sliding frame; the eat-in kitchen has direct access to the living room and is also equipped with convenient access to the porch area. The entrance also serves as a connection to the sleeping area which houses the master bedroom, a double bedroom and the two bathrooms on the floor, one of the bathrooms is inside the master bedroom.
The first floor, partly attic, has two comfortable rooms, one of which is equipped with a walk-in wardrobe and the two bathrooms on the floor; the hallway area of the floor leads to a panoramic terrace facing south-west.
The third level of the Villa is the basement which is bright and has independent access from the entrance garden and houses an important and well-finished hobby room with a functioning corner fireplace and an open cooking area, a room that can be used for different purposes, a laundry room and the floor service; the room is connected directly to the garage through a second armored door, the garage is capable of accommodating two cars thanks to the two roller shutters with independent opening as well as acting as a cellar for the convenience of the available space; The technical room where all the property's services are located is also accessible inside.
The property inside is entirely in excellent condition and ready for use, built and finished with quality materials; the flooring of the ground and first floors are entirely covered with natural oak parquet, the stairs are covered with marble and all-round finishes, the fixtures are laminated wood with double glazing, there are shutters and security grates, built-in wardrobes on measurement, proprietary 5Kw photovoltaic system, solar thermal system, gas heating with traditional radiators and wall fan coils for air cooling, drinking water collection tank, anti-intrusion alarm system.
The exterior exceeds 400m2 and is entirely well cared for, the parking area is equipped with an automatic gate, there is external lighting and a regular artesian well for watering the greenery.
The entire property enjoys panoramic views as the area is surrounded by greenery and tranquility whilst being strategically connected to quickly reach Rome's ring road and possibly the nearby railway stations.
Frascati is "considered the pearl of the Castelli Romani, both for its splendid geographical position and for the archaeological, historical-artistic and environmental emergencies that characterize it" APE Class "G" Cod. CBI143-2042-8083
The images and proportions shown in the advertisement are not to be understood as the subject of a contractual obligation, but rather are to be understood as purely illustrative.
To view all our real estate proposals, visit our website "www.coldwellbanker.it/kreacase" or our Facebook page "www.facebook.com/cbkreacase"; Instagram "www.instagram.com/cbkreacase"; youtube "www.youtube.com/@coldwellbankerkreacase" #coldwellbanker #cbkreacase.
or owners
Owners
For rent
residents
Get busy
Unemployed
Commuters
Don't commute
Italians
Foreigners

161 Mbit/s
20 Mbit/s

Public security
313,89 Mt

Schools
244,88 Mt

Airports
6,83 Km

Railway stations
748,82 Mt

You bring
28,92 Km

Hospitals
1,52 Km
Poor quality
 95.7 %
Sum class E+F+G
95.7 %
Sum class E+F+G Medium quality
 4.3 %
Sum class C+D
4.3 %
Sum class C+D Excellent quality
 0 %
Sum class A+B
0 %
Sum class A+B Appointment
Information




