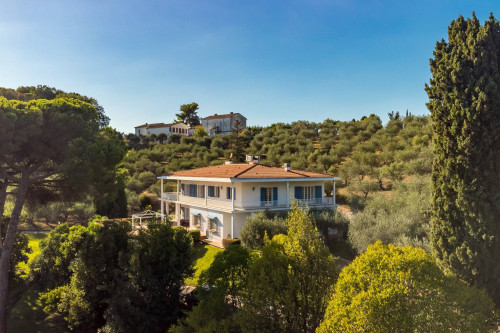- Home ›
- Properties ›
- Massarosa ›
- Sale ›
- Villa ›
- Villa for sale in Massarosa
Villa for sale in Massarosa - Area: Massarosa

Luxurious property consisting of the main Villa of about 900 m2, two other buildings located at the top of the hill, beautiful well-kept garden, olive grove, large swimming pool, spa area and pond. The property is set in over 10 hectares of land that is completely fenced, has a double entrance and is surrounded by a flat and large garden that houses a swimming pool and pond, a hilly portion with about 900 olive trees and a portion of wood with classic vegetation Mediterranean typical of the area.
The main Villa built around the 1960s is spread over three levels, i.e. the basement, ground and first floors, for a total of about 1000 m2 and has recently undergone some renovations concerning the roof, facades, terraces and external shutters .
The Villa is characterized by large internal and external spaces and as regards the open spaces we find large porches and terraces that surround almost the entire Villa for over 250 square meters, spaces dedicated to relaxation from where you can enjoy the view of the magnificent park and the large pool.
The property is accessed through a well-kept tree-lined driveway where we find the main Villa which develops as follows:
On the ground floor: large and bright living room with fireplace, a study, a dining room, connected to the external loggia, a large kitchen, a bathroom, another open space area with a dining area adjacent to the beautiful veranda, characterized by large windows on three sides. We also find an area for service personnel consisting of a double bedroom, bathroom and wardrobe area.
On the first floor is the large sleeping area which consists of four double bedrooms, a cloakroom, two bathrooms and a master bedroom, consisting of a large bedroom, dressing room and private bathroom. All bedrooms have access to the large terrace.
In the basement: we find the large tavern with fireplace, the cellar, a second service kitchen and a room used as a gym. Also large garage, boiler room, laundry room, ironing room and a convenient closet and other service areas.
Remarkable and fully to live and enjoy is the pool area where we find the sunbathing area, a covered area with a complete kitchen, a large table for lunches and dinners en plein air and a lounge area.
In the basement which is accessed via a staircase, we find the technical rooms of the swimming pool, a toilet, changing rooms, a spa area with sauna and relaxation area.
The property is dominated by a hill with over 900 olive trees and at its top there are two further buildings of significant size to be restored and another annex of about 80 square meters under separate negotiation.
*For privacy reasons, the address in the file is indicative and the property is in any case located in the immediate vicinity*

Public security
1,10 Km

Schools
278,04 Mt

Airports
20,81 Km

Railway stations
1,36 Km

You bring
8,22 Km
Poor quality
 90.5 %
Sum class E+F+G
90.5 %
Sum class E+F+G Medium quality
 9.5 %
Sum class C+D
9.5 %
Sum class C+D Excellent quality
 0 %
Sum class A+B
0 %
Sum class A+B Appointment
Information






